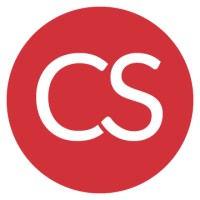Senior Architect Opportunity
Connect Search, LLC company
Senior Architect in United State
Visa sponsorship
& Relocation
10 hours ago
Report
Job Title: Senior Architect
Location: Beloit, WI (Relocation package offered to those out of market)
Type: Direct Hire
Schedule: Monday - Friday, 8-5
Pay Range: $120k - $150k + bonus
Benefits: Yes. Medical, Dental, Vision, PTO, 401(k), Paid holidays
Travel: 20% (day trips & overnight)
Summary
Connect Search is hiring a Senior Architect in Beloit. The position offers a hybrid work from home schedule of one day per week and requires travel up to 20%.
Responsibilities
- Accountable for managing projects in depth in scope & complexity, covering multiple disciplines within their specific function.
- Thoroughly understands interdependencies of role & provides guidance to others across the organization.
- Possesses advanced level of problem solving, making decisions under various conditions, both certain and uncertain.
- Demonstrate significant professional knowledge in the production of technical drawings and plans used to build a structure.
- Ensure that designs are on brand and produced on time and to a high quality, and that they are coordinated with the work of architects and/or engineers.
- Responsible for planning, organizing, leading, and controlling the daily work and day-to-day workings of particular projects independently or with direction from VP of Architecture and Design.
- Essential element in driving the day-to-day operations of the company but does not direct the policy or mission of the Company.
- May manage multiple employees and directly interact with employees on a daily basis.
- Ability to independently work with Clients to create LOD’s, space program, and concept plans.
- Track and monitor internal and external design approval processes.
- Accountable for execution and tracking of A&E cost status.
- Stay relevant on Building Code and regulations.
- Interpret and collaborate with the conceptual design process with the Development, Leasing, and Construction Division for new buildings, existing buildings, and various tenant buildouts.
- Bring conceptual design to life, through Project team meetings and refine until ready to be turned over to construction document stage.
- Ability to represent design ideas to 3D form, either through software or sketching.
- Work with potential tenants, listen to space plan ideas and then interpret those ideas and turn into a plan.
- Process, track and report A&E associated costs
Qualifications
- Bachelor’s degree in Architecture, Engineering or related field, or equivalent experience
- 5-8 years' experience in Industrial, Office, Mixed Use, and/or Hospitality/Food Service Design.
- Proficiency in programs in or equal to Revit, AutoCAD, SketchUp, Photoshop, and Microsoft Office suite is required
Apply
now
Report

